,,,
How we can help
If you live on the mainland and need someone to oversee your project we can keep you informed of all developments - and can liaise with you regularly with updates, emails and photographs of progress.
We can alleviate the stress, time and uncertainty out of projects for you.
We can liaise with all building, decorating and tradesman on your behalf.
We have our own team of professional, skilled and qualified craftsman who can help you every step of the way to creating a beautiful home to your specifications.
Services we provide
- Detailed CAD drawings and walk through layouts
- Professional, skilled team of decorators, carpenters, electricians, plumbers
- Advice on paint and wallpaper schemes throughout
- Flooring specialists from wood flooring to carpeting to tiling
- Kitchen layouts - supply and fitting service
- Bathroom layouts - supply and fitting service
- Soft furnishing - curtains, blinds, shutters
- Architects and Builders - we can provide contacts and liaise with them on your behalf
- Decking and Gardening Projects
Project Management
Contact us for more details of how we can assist you with your project
'Michael had been recommended by a friend
and it was he who had the vision of how this
house could be improved.
Nothing is too much trouble and he has an
excellent, skilled team, including carpenters
and decorators.'
Client interviewed for Home Style, County Press
March 2013
Lobby and Porch on 1850's home
Distinctive Designs can help you transform your home - whether it is single room or a complete house refurbishment.
Here we designed and built a porch in keeping with the original 1850s structure. With CAD drawings, layouts, liaising with planning and building control.
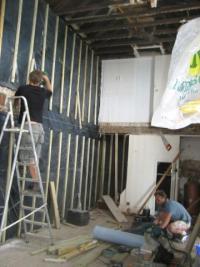

__________________
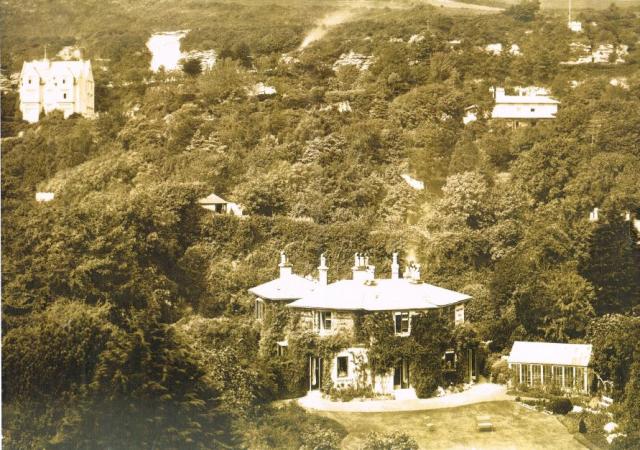
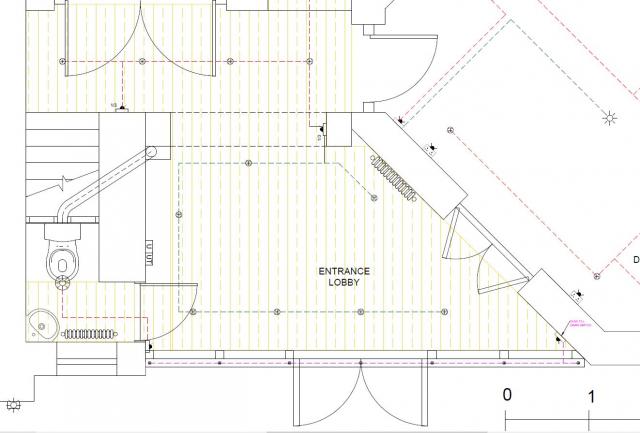
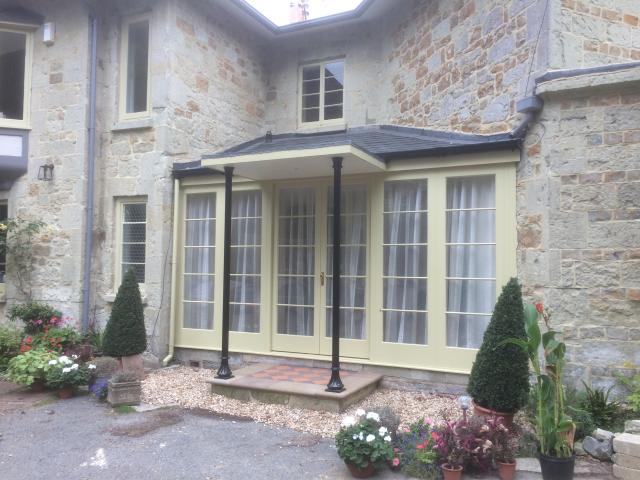
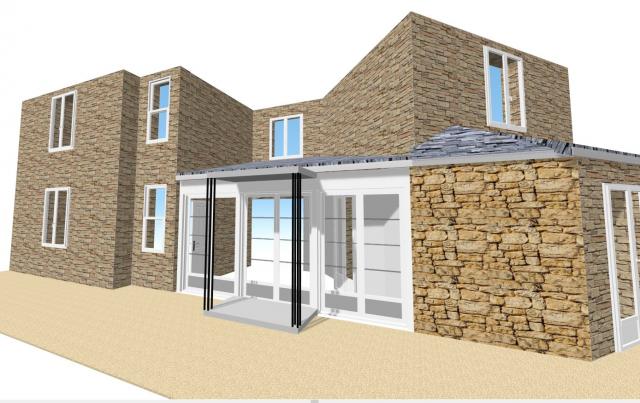
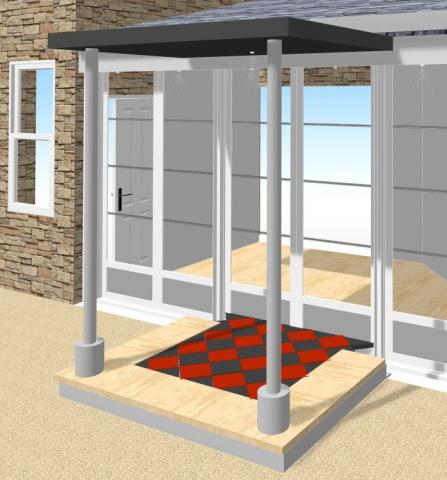
Projects
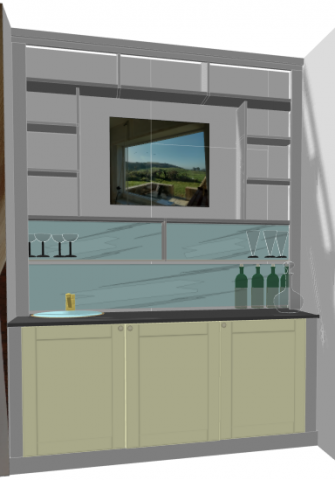
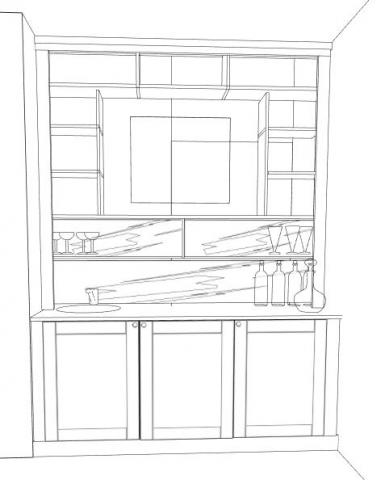
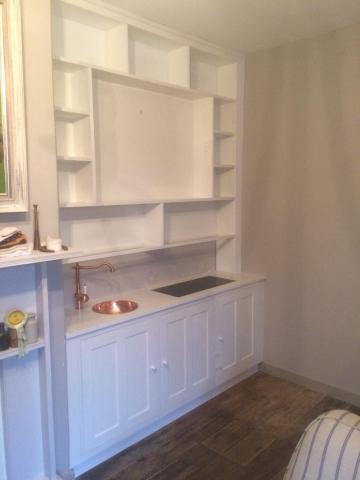
Bespoke Cabinet - Wet Bar
Wet bar from design from customers brief to completion using CAD drawings and our team of skilled decorators and carpenters.